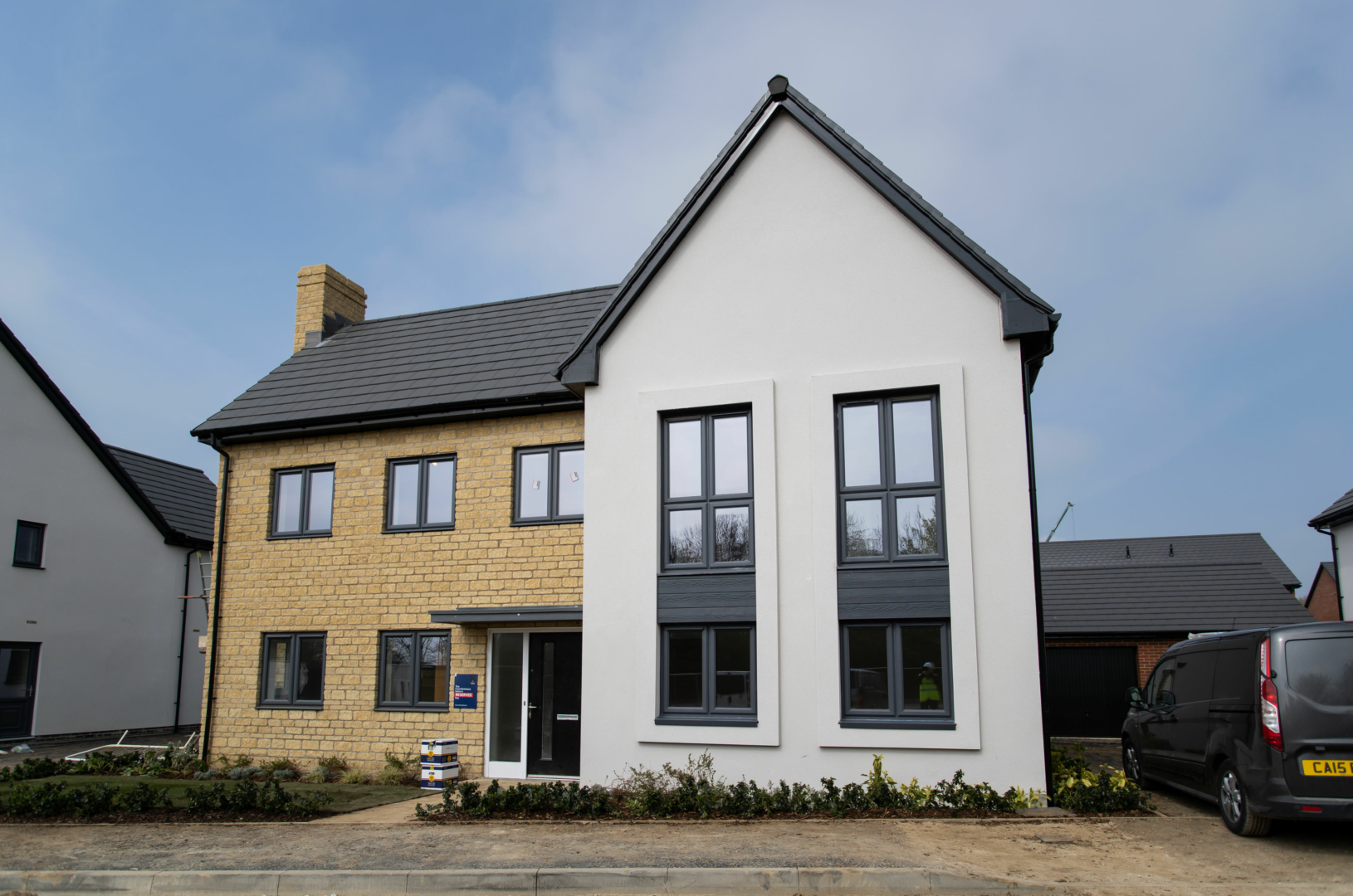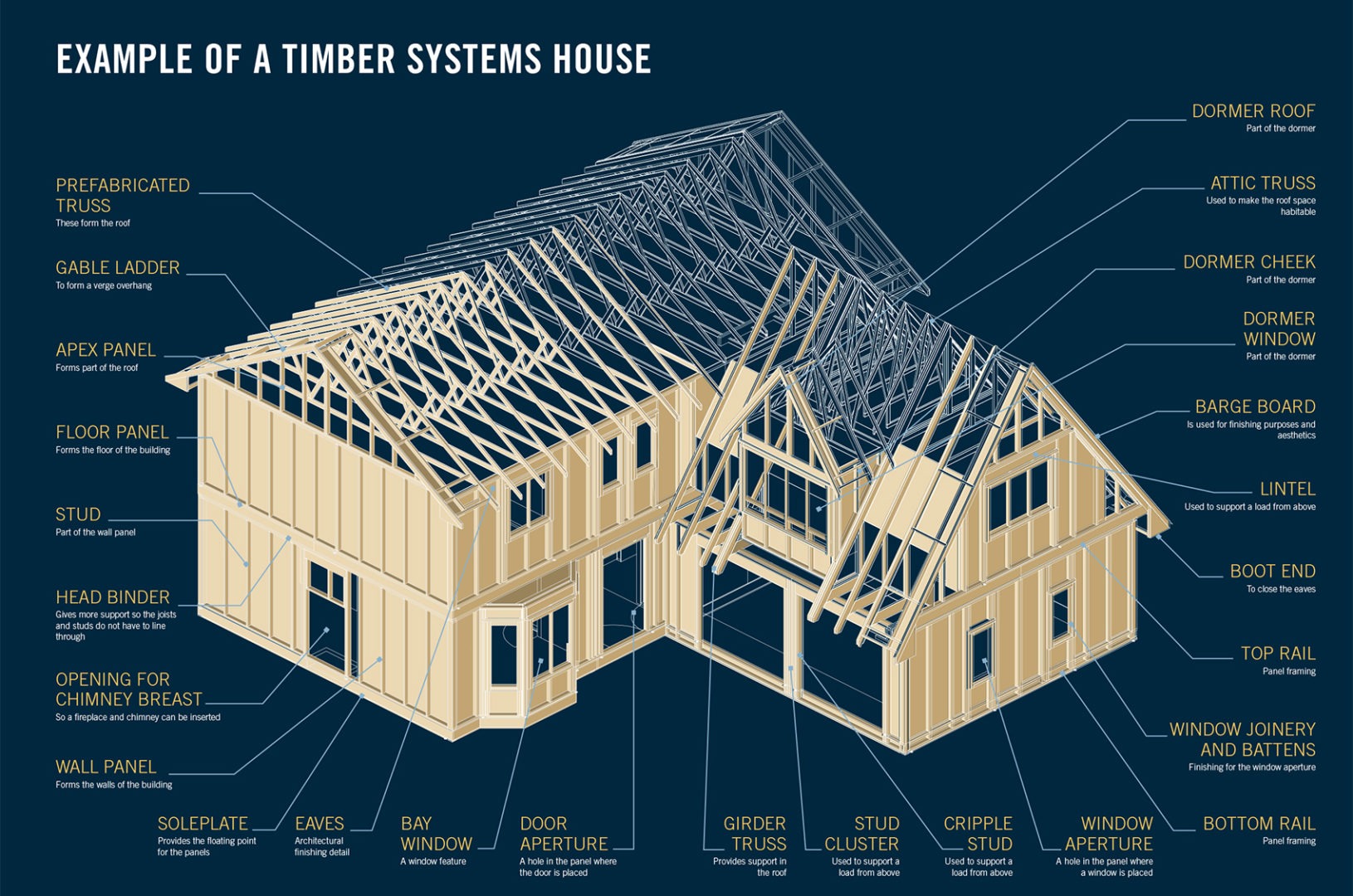Our Expertise
Understanding your project in detail is critical to the success of our work with you. That’s why we assign a dedicated team of technical specialists to every project we undertake. Early engagement in your design process provides you with the very best guidance, value engineering and regulatory compliance to enable us to deliver your project effectively, on time and on budget. Our industry-leading BIM library allows design teams to incorporate our systems into the fabric of their design work. Plus we provide technical training modules, supporting your teams through each key stage of a timber frame project.

Value Engineering
In-depth value engineering for every aspect of your project
Performance
A solution to achieving your required performance standard
Quick Approvals
An innovative approach to detailing and obtaining quick approvals
Certification
Specification of materials with chain of custody certification
Experience
Experienced project management to oversee our work together
Simplify Construction
Advice and guidance to simplify construction and reduce costs
Training Modules
We offer the following training modules to our customers:
- An Introduction to Timber Frame
- Technical
- Commercial
- Construction
- Follow-On Trades
- Sales
Our training modules can be delivered in three ways – in person at your offices or site, in person at our manufacturing centre, or online.
Request training
Our training modules can be delivered online or in person covering everything from design, through to site and sales support.
This module is designed for all employees new to timber frame, those requiring refresher training, employees in project support roles, and third-party stakeholders seeking further understanding. It provides a comprehensive overview of timber frame construction and our offsite build systems, covering their applications, design, and key benefits. The 90-minute session, including a Q&A, explores essential topics such as timber frame design, system functionality, sector applications, and our company’s structure, services, and differentiators. Additional focus areas include offsite manufacturing, site services such as project management and installation, value engineering, technical support, and third-party accreditation, ensuring a well-rounded understanding of the industry and our approach.
This module is designed for design and technical teams, architects, and structural engineers, providing an in-depth understanding of the technical aspects of timber frame structures. Over a 90-minute session, including a Q&A, participants will explore key design principles, functionality, and critical detailing, including differential movement, masonry support, and service installations. The session covers essential topics such as value engineering, technical support, architectural drawings, foundation loadings, manufacturing design, and build processes from delivery to installation. Additional focus areas include fire prevention during construction, insulation, dry lining, and third-party accreditation, ensuring a thorough grasp of technical requirements and best practices in timber frame construction.
This module is designed for surveying and commercial teams, procurement teams, and operational leadership, providing a comprehensive understanding of timber frame pricing and specifications in comparison to masonry-built systems. The 90-minute session, including a Q&A, covers key commercial considerations, build processes, and structural differences, such as differential movement, cavity width, and foundation types. Participants will also explore technical support, training, and preparation, along with critical installation stages, including pre-let and pre-start meetings, timber frame delivery, and installation methods like ‘Roof On Deck’ and ‘Roof On Wall Head.’ Additional focus areas include service integration, insulation, dry lining, fire prevention during construction, and third-party accreditation, equipping attendees with the knowledge to assess timber frame solutions effectively.
This module is designed for project management teams, site teams, and planners, providing key information on the safe, efficient, and quality-led installation of our timber frame structures. The 90-minute session, including a Q&A, covers essential aspects of construction services, project management, and HSEQ considerations. Participants will gain insights into timber frame design, differential movement, and installation processes, including site preparation, soleplate setting-out, panel installation, and ‘Roof on Deck’ and ‘Roof on Wall Head’ methods. The module also explores key construction fundamentals such as scaffold requirements, cavity barriers, vapour control layers, and follow-on trades, alongside NHBC inspections and best practices for fire prevention. Additional resources, including site pocket guides, guidance documents, and third-party accreditation, ensure a thorough understanding of onsite timber frame construction.
This module is designed for groundworkers, bricklayers, scaffolders, dry liners, first-fix carpenters, and M&E specialists, providing in-depth knowledge to support accurate pricing and efficient execution of works. The 90-minute session, including a Q&A, covers essential aspects of timber frame construction, from design principles to onsite build processes such as soleplate setting-out, panel installation, and ‘Roof on Deck’ and ‘Roof on Wall Head’ methods. Key focus areas include scaffold requirements, cavity barriers, differential movement, masonry support, and service installations. Participants will also gain insights into fire prevention, best practices for stairwells, door openings, and wall and floor types. Additional resources, including site pocket guides, apartment guides, and third-party accreditation, ensure thorough preparation for working with timber frame systems.
This module is designed for site sales and marketing teams, equipping them with the knowledge to confidently sell and promote timber frame construction. The 90-minute session, including a Q&A, provides a comprehensive understanding of key building characteristics, performance benefits, and market advantages. Participants will explore the design flexibility, sustainability, and environmental benefits of timber frame, as well as its efficiency in construction, drying-out time, and overall build quality. The session also covers key aspects of the build process, from groundwork and foundations to installation methods such as ‘Roof on Deck’ and ‘Roof on Wall Head.’ Additional resources, including FAQs, third-party accreditation, and further reading, ensure a well-rounded understanding to effectively communicate the benefits of timber frame to customers and stakeholders.

Conversion to timber frame
If you are new to timber frame, one of the key challenges that you may face is how to successfully convert your existing standard house range designs so that they can be constructed in both timber frame and masonry. We have many years of experience with national housebuilders and our own housebuilding business. We can review your portfolio of designs, advise on value engineering opportunities and provide you with a series of designs that protect the design integrity of your house range features and benefits.
